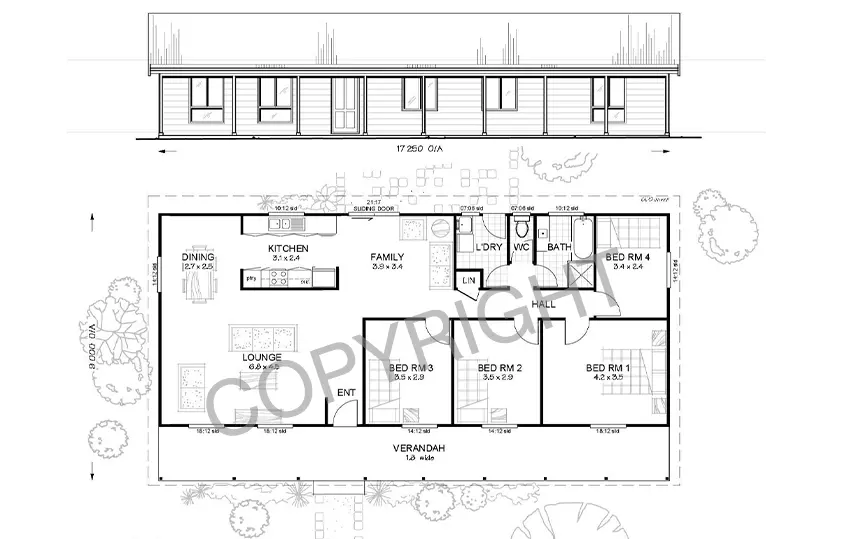$109,920
Standard designincluding GST
DESIGN FLEXIBILITY
You can make
CHANGES & ADDITIONS
to the standard
Flinders 4
floorplan
View our
interactive
Online Design
Program prepares
a new plan and
INSTANT
QUOTE

© Copyright MET-KIT HOMES PTY LTD 2026
Floor Area = 124.2 sp m
Under Roof Area = 170.3 sp m
All prices valid as at date of printing - 01/03/2026
Floor area:
124.2 square metres
Under roof area:
175.5 square metres
Overall frontage:
17.25 metres





 View Favourites
View Favourites