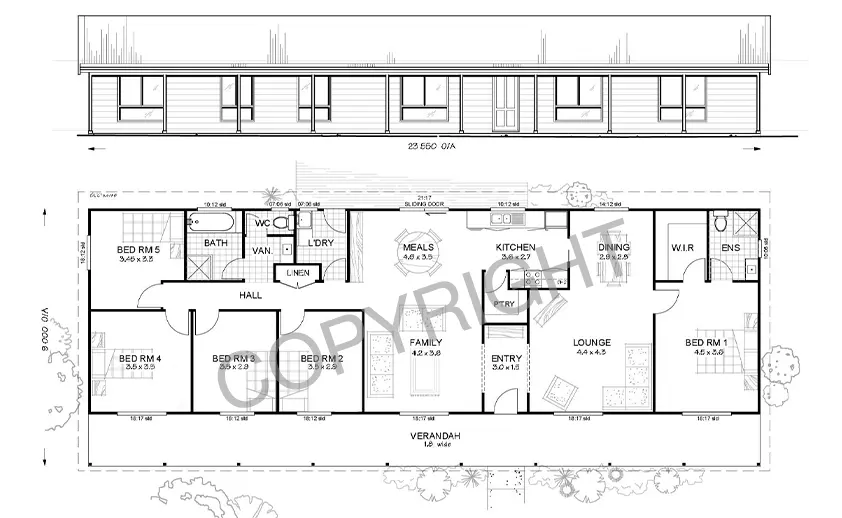$139,090
Standard designincluding GST
DESIGN FLEXIBILITY
You can make
CHANGES & ADDITIONS
to the standard
Daintree 5
floorplan
View our
interactive
Online Design
Program prepares
a new plan and
INSTANT
QUOTE


© Copyright MET-KIT HOMES PTY LTD 2026
Floor Area = 169.6 sp m
Under Roof Area = 232.0 sp m
All prices valid as at date of printing - 01/03/2026
Floor area:
169.8 square metres
Under roof area:
237.0 square metres
Overall frontage:
23.55 metres





 View Favourites
View Favourites