1st Delivery - Lock-up Stage
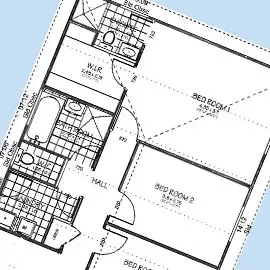
1) PLANS:
- Council plans and specifications.
- Energy Efficiency Rating Certificate
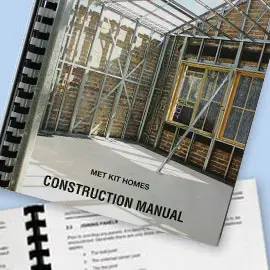
2) CONSTRUCTION MANUAL:
- Individually prepared step by step instructions, customised to customer’s plan.
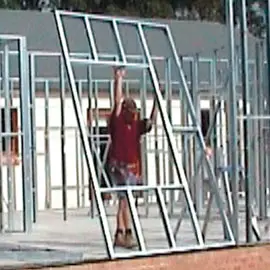
3) STEEL FRAME
- We supply a riveted, hi-tensile steel frame.
- The frame comes in easy-to-handle sections for single-handed bolt together assembly.
- Roof trusses are assembled on site in two halves for easy handling and lifting.
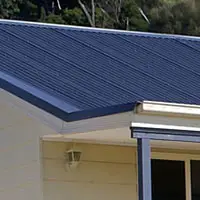
4) ROOFING:
- Your choice of colour in corrugated iron.
- Colorbond fascia, gutters and downpipes to floor level.
- Antiglare aluminium thermofoil sarking to walls and roof.
- All hardware including brackets, silicone, rivets, etc.
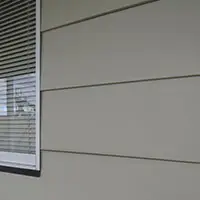
5) CLADDING:
- 220mm Hardiplank smooth
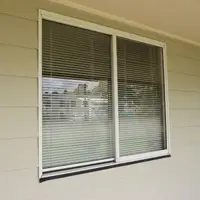
6) WINDOWS:
- Aluminium sliding windows in a variety of colours.
- Fly screens to all windows
- Keyed alike locks fitted to all windows.
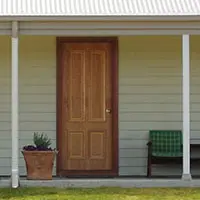
7) EXTERNAL TRIM AND DOORS:
- Lined eaves overhang.
- Feature panel front entry door.
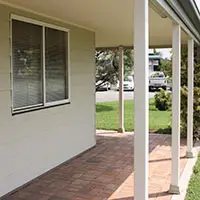
8) VERANDAHS:
- Verandahs are fully lined and included as illustrated.
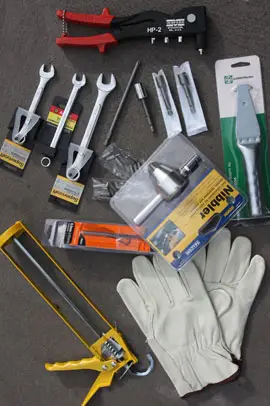
9) TOOLS:
- Spanners, drill bits, philips head bits, rivet gun, scoring knife, nut setters, leather gloves.
2nd Delivery - Internals
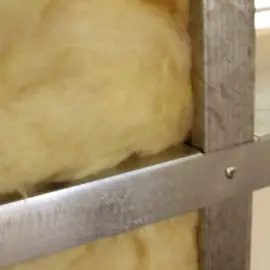
10) INSULATION:
- R4 insulation batts above ceilings.
- R2 insulation batts to all external walls.
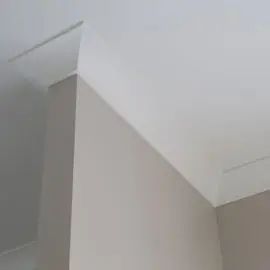
11) INTERNAL LINING:
- Plasterboard to ceilings and walls.
- Villaboard to wet area walls.
- Glue, screws, self-adhesive Easy Tape for joints, metal angles, jointing cement, topping coat.
- 90mm cornices to ceilings.
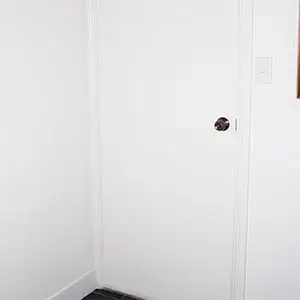
12) INTERNAL DOORS:
- Readicote doors flush finish, suitable for painting.
- Door jambs in finger jointed pine for paint finish.
- Door furniture.
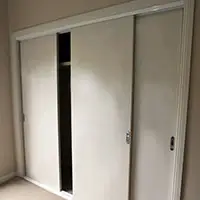
13) LINEN & WALK-IN ROBE
- Fully lined linen cupboard with four shelves in each design
- Full length shelving and hanging rods supplied to walk-in robes, where illustrated.
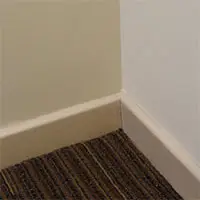
14) SKIRTINGS AND ARCHITRAVES:
- 70mm pencil round floor skirtings to all rooms (suitable for painting).
- 45mm architraves around all windows and doors. (suitable for painting)
UPGRADES AND OPTIONS
There are many options and upgrades available to make your home a showpiece to be proud of. Discuss your ideas with one of our Housing Design Consultants.
3rd Delivery - P.C. Items
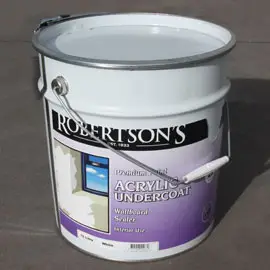
15) UNDERCOAT:
- Sufficient to undercoat all internal walls and ceilings (between 60 and 170 litres depending on size of house)

16) KITCHEN:
- Quality Floor and Overhead cupboards
- Flush line sink and single lever mixer tap
- Ceramic cooktop with knobs
- Electric underbench oven
- Rangehood
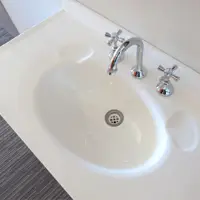
17) BATHROOM & LAUNDRY PC's
- Vanity units for bathrooms and ensuites.
- Dual flush toilet/s (W.C).
- 26ltr/min instantaneous gas water heater
- Towel rails, toilet roll holders and soap holders.
- Bathtub where indicated on plans.
- 45 ltr stainless steel laundry tub.
N.B. Shower screens cannot be included as they have to be accurately measured and fitted after tiling.
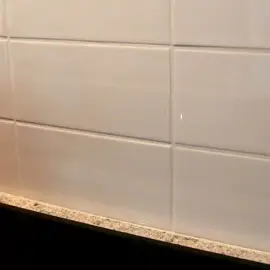
18) CERAMIC TILES:
- An allowance of $40/m² is included for your choice
of tiles from a local supplier. Items included are:
- Floor tiles for wet areas and laundry
- Wall tiles for showers to 1.8m around bathtub to 1.2m
- Tiles above kitchen bench tops to 400mm high
- Tile adhesive and grout
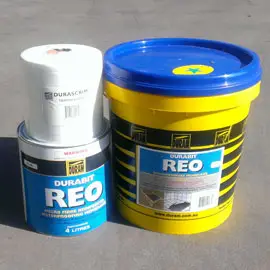
19) MEMBRANE:
- Quality waterproof membrane kit to wet areas.
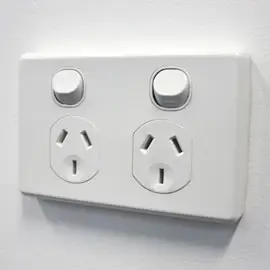
20) ELECTRICAL KIT:
- Power points, light switches and smoke detector(s).
- Light fittings to all rooms and to front and rear doors - downlights over kitchen benches.
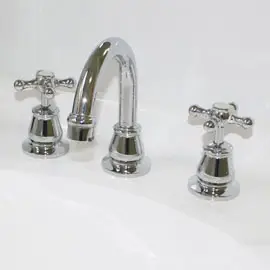
21) PLUMBING KIT:
- Basin set and spout.
- Shower arm and rose.
- Washing machine taps.
- Garden taps.





