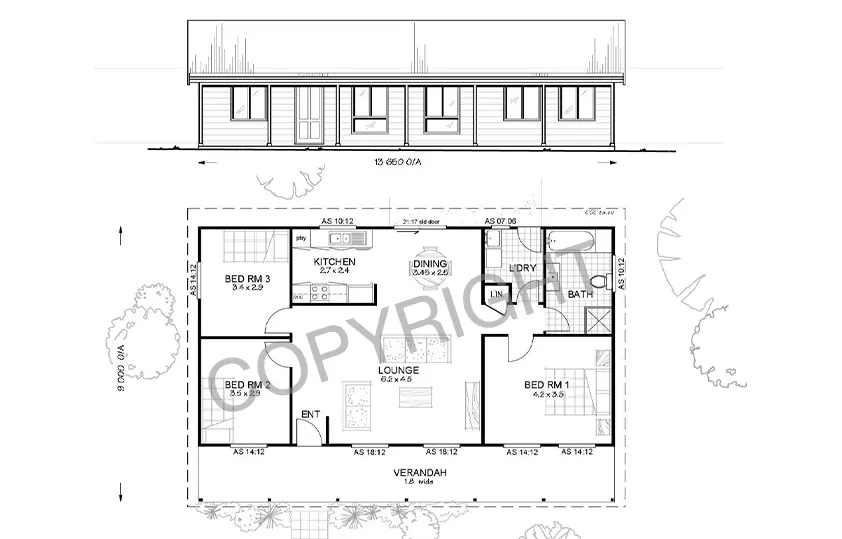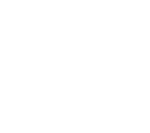$95,790
Standard designincluding GST
DESIGN FLEXIBILITY
You can make
CHANGES & ADDITIONS
to the standard
Forest 3
floorplan
View our
interactive
Online Design
Program prepares
a new plan and
INSTANT
QUOTE

© Copyright MET-KIT HOMES PTY LTD 2026
Note – This module can be added to any of the Met-Kit designs, ask our Housing Design Consultant for details.
All prices valid as at date of printing - 01/03/2026
Floor area:
98.3 square metres
Under roof area:
140.3 square metres
Overall frontage:
13.65 metres





 View Favourites
View Favourites