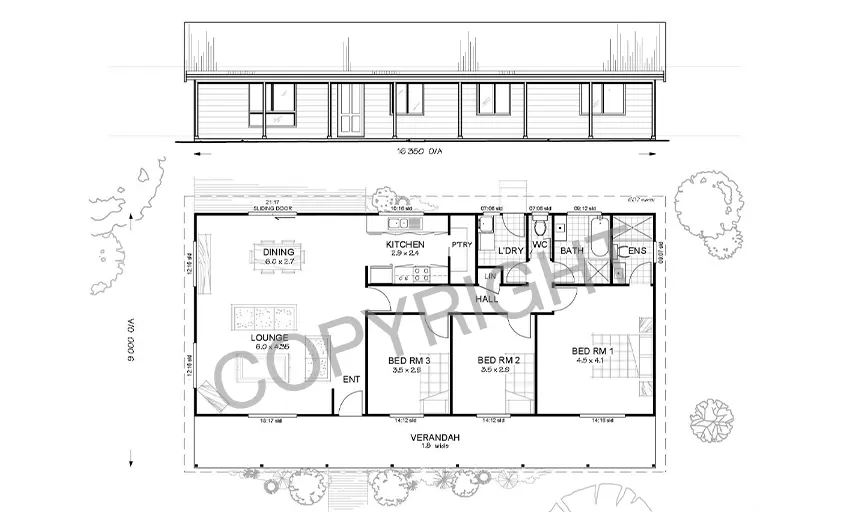$111,060
Standard designincluding GST
DESIGN FLEXIBILITY
You can make
CHANGES & ADDITIONS
to the standard
Argyle 3
floorplan
View our
interactive
Online Design
Program prepares
a new plan and
INSTANT
QUOTE

© Copyright MET-KIT HOMES PTY LTD 2026
Note – This module can be added to any of the Met-Kit designs, ask our Housing Design Consultant for details.
All prices valid as at date of printing - 01/03/2026
Floor area:
117.8 square metres
Under roof area:
166.7 square metres
Overall frontage:
16.35 metres





 View Favourites
View Favourites