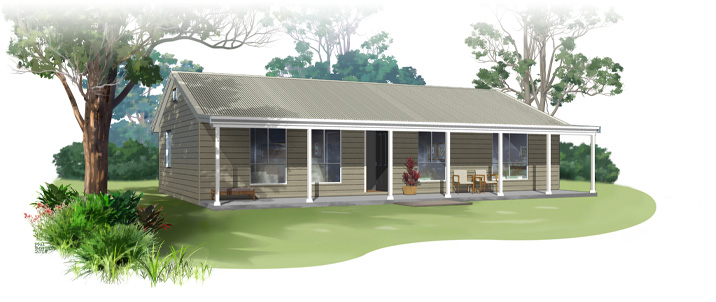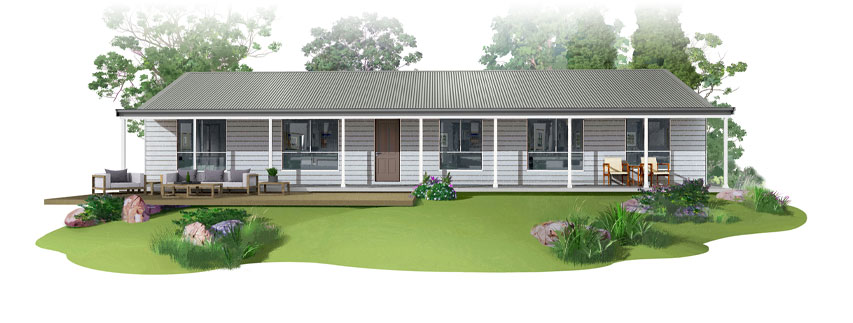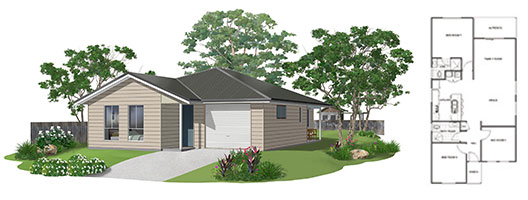HASTINGS 3 $98,260
Great country weekender.

PRICES INCLUDE GST
To view enlarged kit home floor plans click on the floorplans below.
ONLINE DESIGN CHANGES
You can customise any of our standard designs & get an instant quote.
Select a plan below to begin.
Prices include items 1-21
as per LIST OF INCLUSIONS.
click here to view.




Introducing a new range of five Met-Kit designs to suit narrow building blocks. Choose from Gable or hip roof facades with under roof area from 119 to 170 square metres.
Our Frame is made from 100% Australian Bluescope Hi-Tensile Steel and tested for strength by the CSIRO
